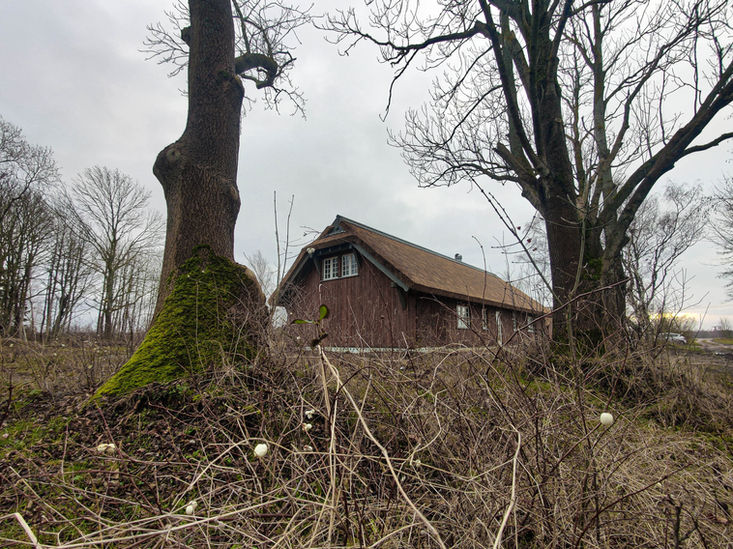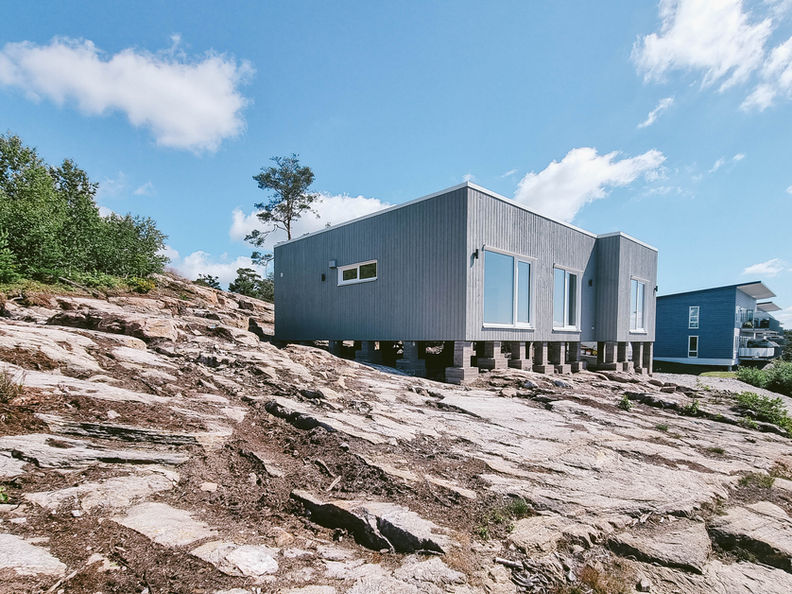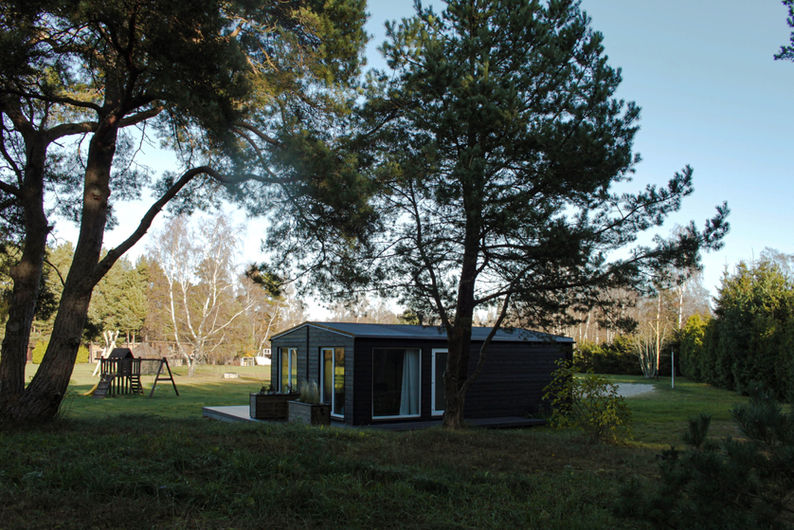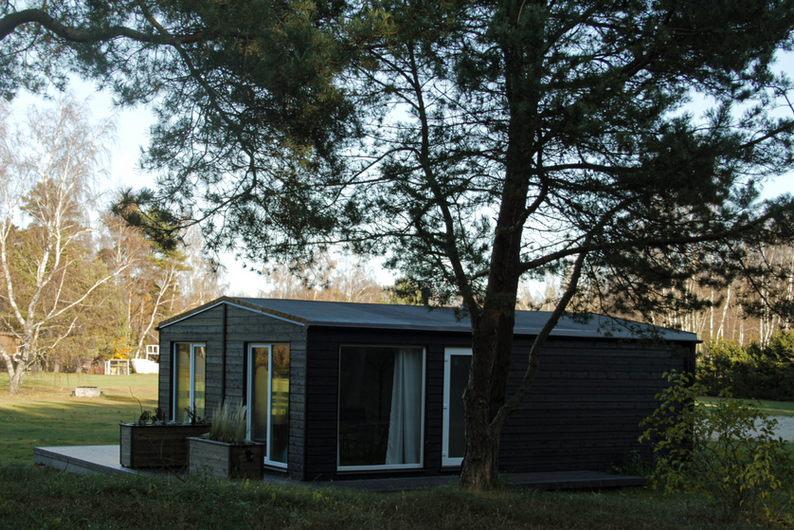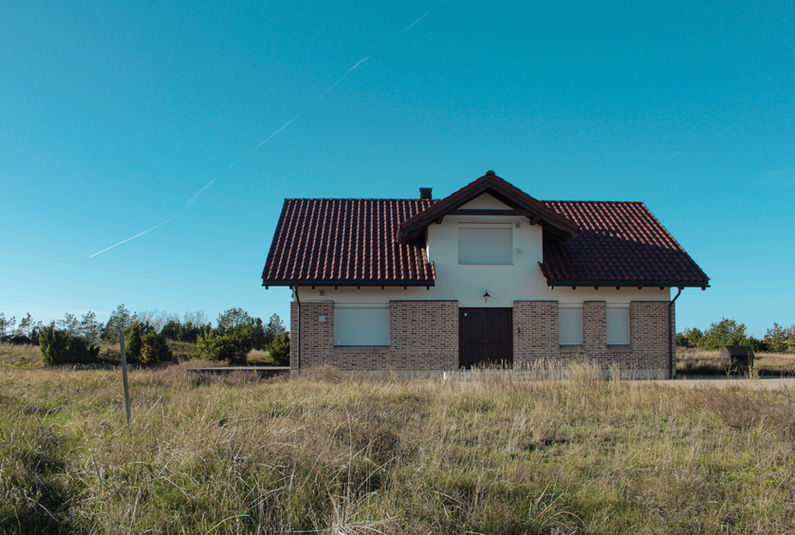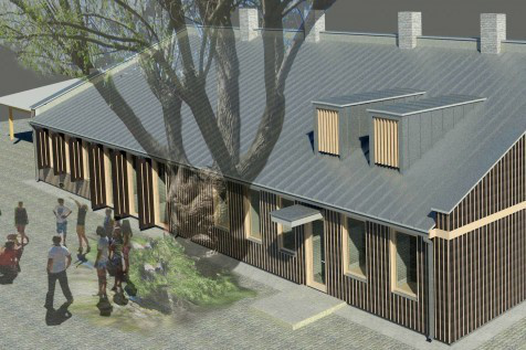

SERVICES
CONSTRUCTION WORKS
We implement projects of various scales - starting with small private premises, ending with the construction of larger production buildings.
WOOD PANEL HOUSES
We offer full cycle wooden frame panel house construction works -
foundation construction, house frame construction and insulation, roof construction, window and door installation, facade decoration, communications construction, interior decoration and terrace construction. We install a finished wooden panel house in the location specified by the customer.
MODULAR HOUSES
We develop modular house projects starting from the basics to the installation of a ready-made house in the location indicated by the project. If necessary, we produce and export both in the territory of Latvia and abroad.
OUR WORK
WOODEN PANEL HOUSES
A compact house for a family with children.
Latvia, Liepaja
A three-story residential house surrounded by the Swedish rocky landscape.
The first floor of the building surrounds the shape of a carved rock under the visible part of the ground, one part of the building of the second floor adheres to the rock, while the third floor of the building is located above the stone relief with an exit to the terrace.
Sweden, Billdal
48m² wooden panel house with sauna and lounge.
Latvia, Jurmalciems
A residential holiday home surrounded by Latvian forests. The house is equipped with utilities, shower, kitchen, living room and terrace.
Latvia, Nīkrāce
80m² panel house with wooden finish.
Sweden, Adelso
Wooden panel summer house complex with sauna and shed.
Lavtija, Jurmalciems
A complex of wooden panel camping houses.
Lavtija, Jurmalciems
A complex of private houses with a residential building, an outbuilding and a fishing lodge located right next to the lake Pape.
Lavtia, Pape
Wooden panel house with living room, bedroom, wc and loft located on top of the rocks.
Sweden
Info center in Rumbula.
Latvia, Riga, Rumbula
MODULAR HOUSES
A modular house for a family with children surrounded by apartment buildings and private houses.
Latvia, Liepaja
3-module residential house.
Sweden, Svanvik
12 m² wide sauna house, adapted to an existing house project.
Sweden, Adelso
30 m² modular house with kitchen, bathroom, shower, living room and 2 half-floors on each side of the building.
Sweden, Orsa
2 separate modular houses with bedroom, lounge and bathroom in each, combined with shared terrace.
Latvia, Grobina
Modular house - private sauna.
Latvia, Liepaja
15 m² modular house with office space and facilities.
Sweden, Ekovägen
Modular house with full decoration, living room and wc. Delivery, installation at the location specified by the client.
Sweden
CONSTRUCTION WORKS
Reconstruction of Stokker, the largest professional work tools and equipment store in the Kurzeme region.
Latvia, Saldus - Bypass 6b
New construction of the "Mego" store building and improvement of the territory.
Latvia, Liepaja - Krumu Street 45/47
Renovation of the former market building "Rāmava". Interior customized for the new concept of the Scandinavian store "Jysk".
Latvia, Liepaja - Ganibu Street 187
Cooperation project with "AMG montaza". Modern construction of the largest and most modern spring production company in the Baltics "Lesjofors Springs LV" factory.
Latvia, Liepaja
214 m² two-storey residential private house in the quiet center of Liepaja.
Latvia, Liepaja
Private house next to the Baltic Sea.
Latvia, Jurmalciems
Private house in the heart of Liepaja.
Latvia, Liepaja
"SD Autocentrs" service building extensions.
Latvia, Liepaja
Reconstruction of children and youth center "Jauniešu māja" in Liepaja.
Latvia, Liepaja
The production of wooden panels and modular houses is divided into several stages.
The whole process begins with the manufacture and assembly of wooden frames. All the panel layers are grown from the frame structure (see the pictures below). The total thickness of the wall, floor and roof panels for each project may vary depending on the chosen thickness of the frame, the variation of the internal lath of the external walls and roof, as well as the choice of external and internal finishing materials.
When the panels of the wooden panel house structure are made, they are packed for transportation and brought to the project location, where the structures are assembled according to the project plan, windows and doors are inserted, if not previously done during the panel production process, and external and internal finishing works completed.
The construction panels of the modular houses are assembled on site in our work premises after production, windows and doors are installed, external and internal finishing works are carried out, and only then the house is packed for transportation and delivered ready to the location indicated by the project.

sound and heat insulation
condensate film
air layer lath 25x100mm
+ floor covering according to the customers wishes
moisture-resistant veneer plywood Durelis 22mm
wooden beams (frame) 45 x 145/195/245mm
10 mm OSB board
1 layer ruberoid
FLOORS

EXTERIOR WALLS
internal lath horizontal 18x95mm or 45 x 45/95mm + thermal insulation
condensate film
optional external decoration of the building
wooden beams (frame) 45 x 95/120/145/195/245mm
wind film or fiber board 20mm
sound and heat insulation
impregnated vertical foil 25x50mm
rodent protection profile
interior wall decoration according to the customers choice
communication wires and pipes

INTERNAL WALLS
10 mm OSB board
Huntonit wall finishing boards
wooden beams (frame)
45 x 70/95/145mm
sound and heat insulation
interior wall decoration optional - wood decoration / plaster / wall tiles
+
or
FIBO wall panels (for wet rooms)
or

ROOF
internal lath horizontal 18x95mm or 45 x 45/95mm + insulation
condensate film
impregnated transverse lath 25x100mm
wooden beams (frame)
45 x 145/195/245mm
roofing film
sound and heat insulation
impregnated vertical foil
25x100mm
15mm OSB board
ceiling decoration according to
the customers choice
communication wires
2 layer ruberoid
+ optional roof covering
or
ABOUT US
Our company "AJ meistars" was established in 2009. Since then, we have developed and grown in the construction industry, implementing versatile building projects. In addition to the construction of private houses, public spaces and renovation works, we have supplemented our knowledge and gained experience in the production of wooden panel and modular houses, as well as in the construction of production buildings.
The main drivers of the company's success are high quality requirements, a stable work team and teamwork. We are active in the territory of Latvia, as well as we are interested in cooperating with our foreign clients.

CONTACT US
Ezermalas street 1b,
Liepaja, Latvia
LV 3401
Tel. no. : +371 26119712

















